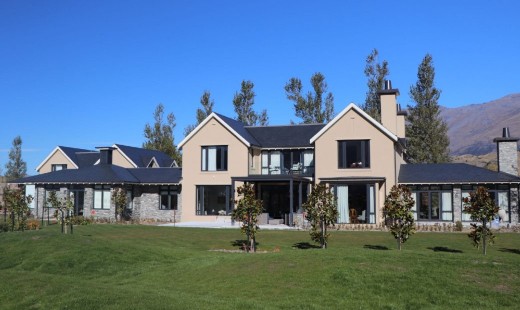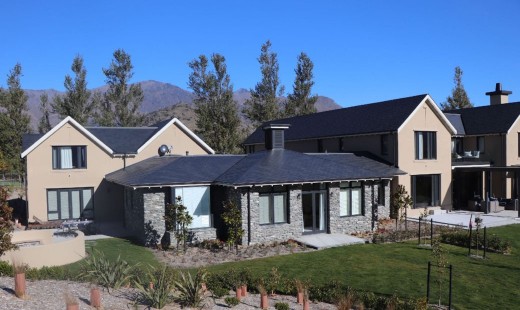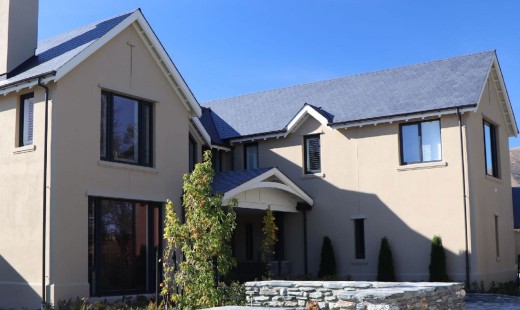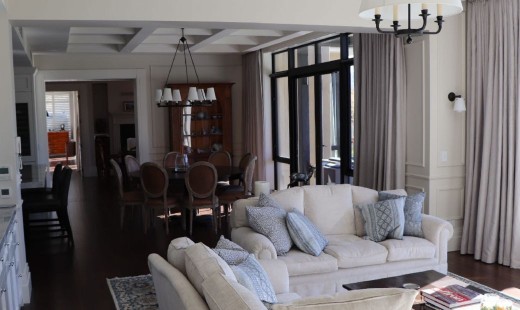Bendemeer
Project Details
Location
Architect / Designer
Builder
Fabricator
Suites/Products
Industry Sector
“The completion date did not alter despite the late client changes and E13 Windows delivered on time so that the project finished on time.”
In terms of the ‘WOW’ factor, this house is huge. Built in a gated lifestyle block on a huge piece of land in Bendemeer, Queenstown, this 1,200m2 house commands a real presence on a grand scale.
It was designed for an American family and included many challenges during construction to get everything just right for their evolving needs. Trinity Developments Ltd have constructed this house to an impeccable, professional standard and as a partner in this project, we’re really proud of the end result.
When you enter this property it’s with your mouth wide open. The incredible quality and sheer scale of everything is mind blowing. For instance, the master bedroom has its own lounge and fireplace. No expense has been spared to deliver this family’s dream home.
There are little windows set in huge walls and a volume of work and incredible level of detail that is impressive by anyone’s standards. Everyone was incredibly committed to a great outcome, even when the changes kept coming. Despite this, the entire team’s hard work paid off and the property was delivered on schedule for this family.
This was a 2-year build with a lot of design changes throughout. We were there at every step. We were involved at the design stage and had to provide detailing and shop drawings to the builders and architects for approval prior to proceeding. The original house plan is nothing like what has been built. Very last minute changes cost the client an additional $45,000 when we had to change several windows and doors from our Atlantic Suite to the Alti Suite. We also reworked the entrance windows due to a change from a flat roof to a pitched roof.
The family wanted an old, traditional look with timber on the inside. They were going to go with a commercial aluminium joinery profile, but we didn’t think it would fit what they wanted to achieve. So we convinced them to instead go with our Alti Aluminium system on the outside and timber on the inside. Everything was then painted.The windows were a mixture of Pacific Thermal suite and ALTI joinery in the formal lounge with high performing Viridian Lightbridge XN low E.





